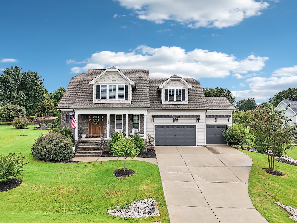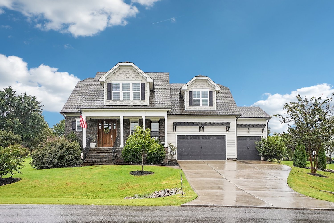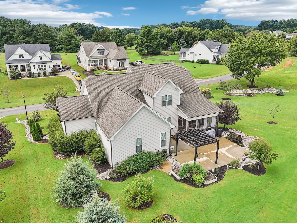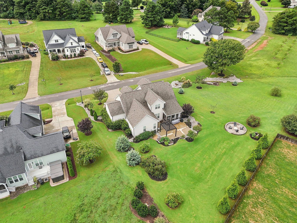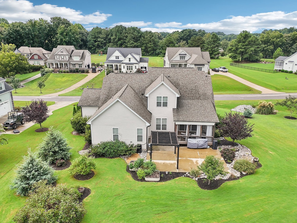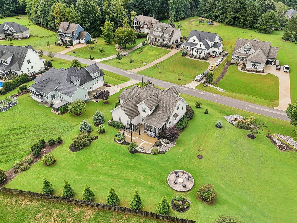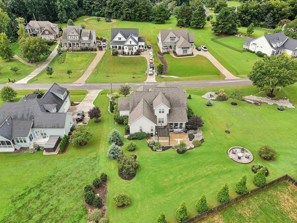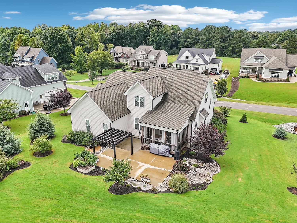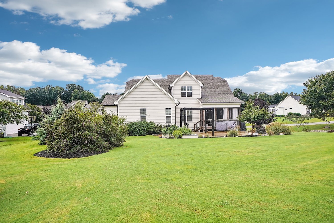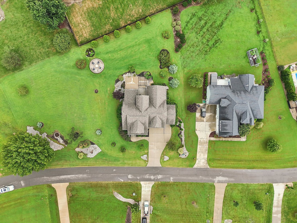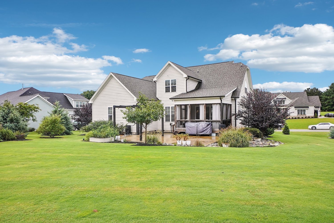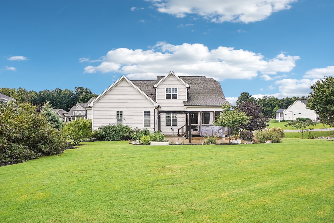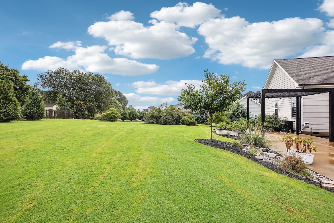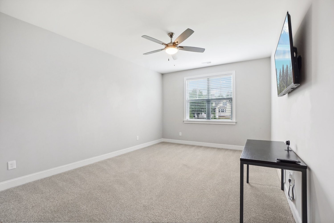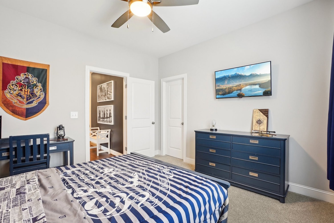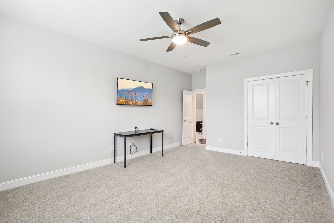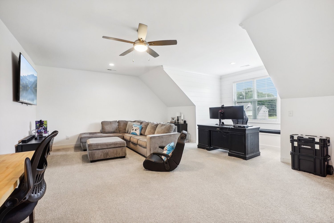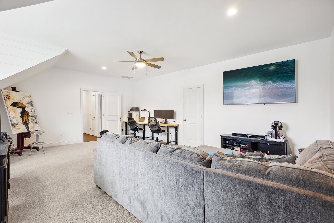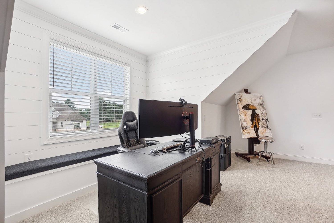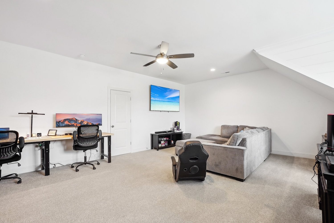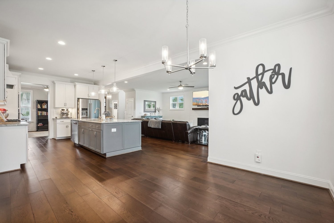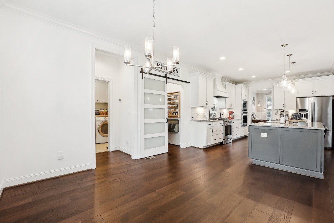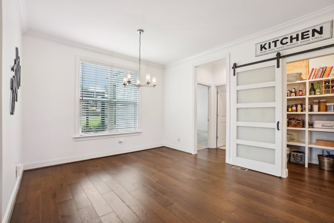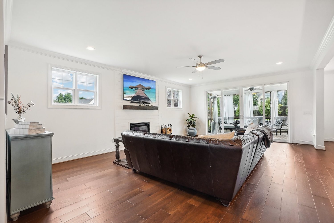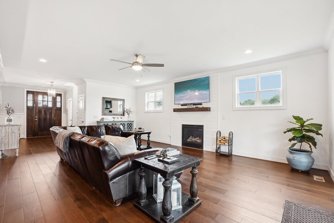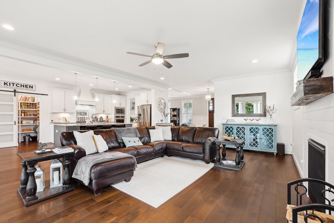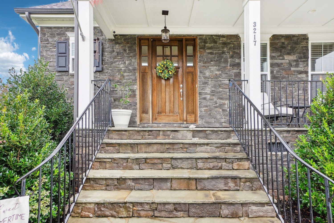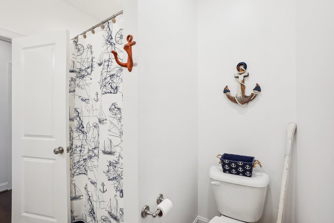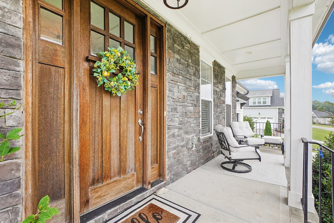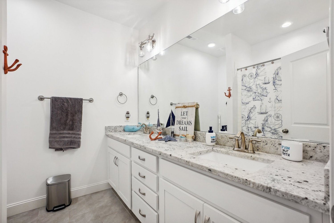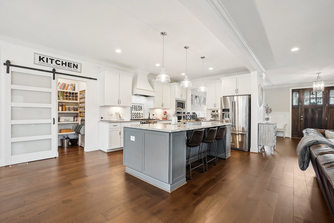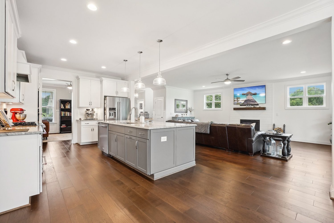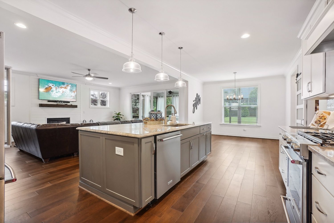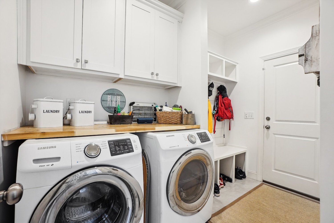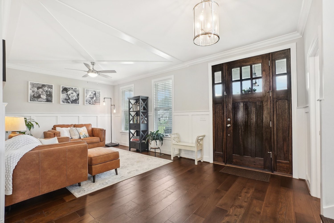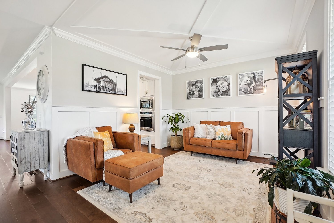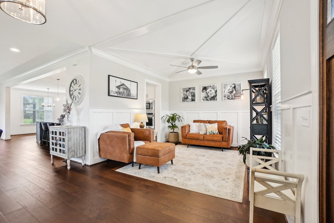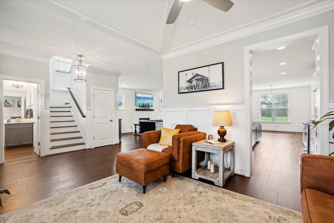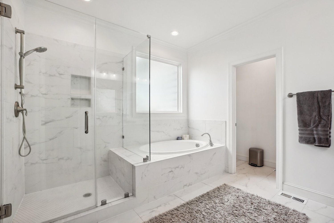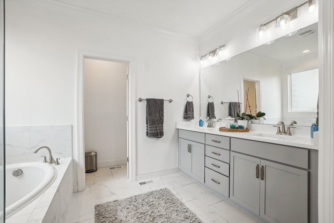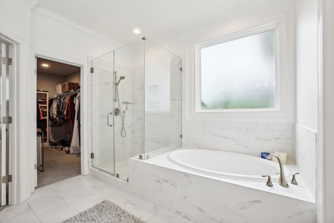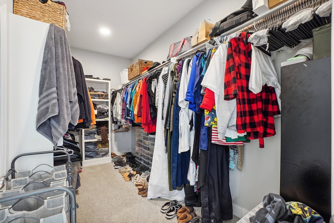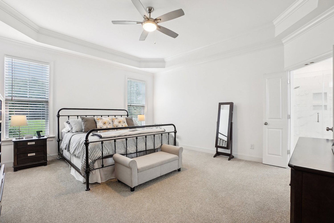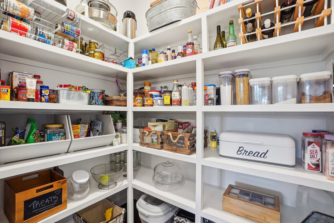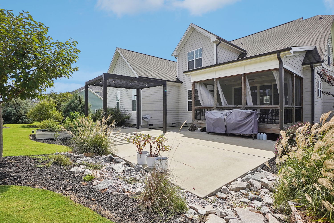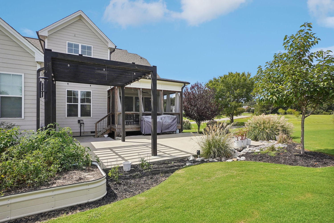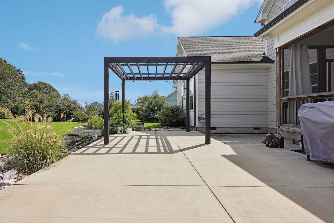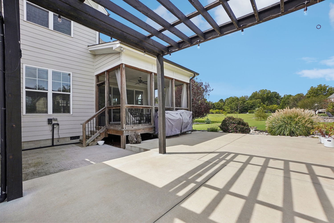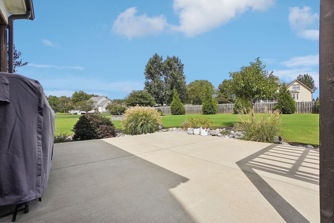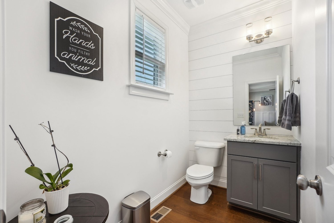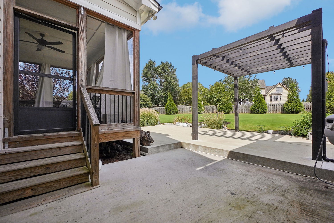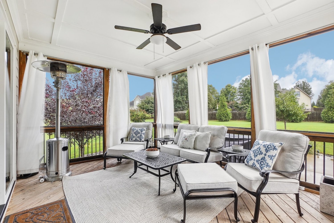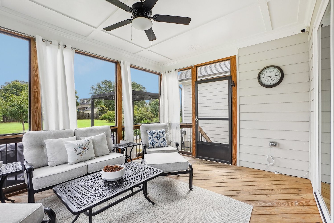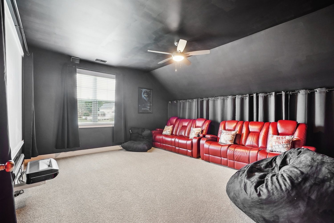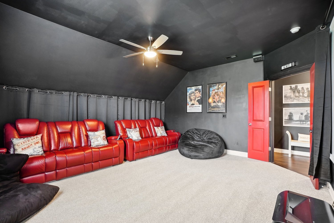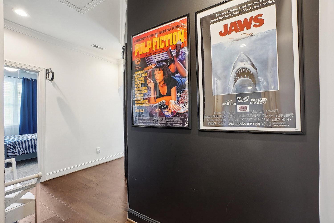3217 Donlin Drive, Wake Forest, NC 27587
$915,000 | Custom-Built Home with Gourmet Kitchen and Outdoor Retreat | Active
4 Bedrooms
3 Bathrooms
3,465 Square Feet
See All This Property Has To Offer
About This Stunning Property
Welcome to this beautifully crafted custom home, offering like-new construction and thoughtful design throughout. Set on a spacious lot with an oversized yard, the property includes a 3-car garage and plenty of room for outdoor entertaining. Unwind in your private movie room or enjoy the neighborhood’s serene amenities, including two scenic ponds with fishing spots and picnic areas. The main level features a luxurious primary suite with a spa-inspired bath—complete with a walk-in shower and bench, quartz countertops, and a separate soaking tub. At the heart of the home is a gourmet kitchen that’s perfect for any cooking enthusiast, showcasing granite countertops, a gas range, double wall ovens, and under-cabinet lighting. The open living area is filled with natural light from large windows and enhanced by rich hardwood floors and elegant crown molding. A custom-stained mantel frames the cozy fireplace, while double sliding doors lead to a screened-in porch that opens to a stunning outdoor retreat featuring a gas fire pit and pergola. Additional highlights include a tankless water heater, a stylish Chevron shiplap accent wall, and thoughtfully placed windows that bring in abundant light throughout the home.
Property Highlights
Stunning Custom-Built Home with Gourmet Kitchen, Private Movie Room, and Expansive Outdoor Living
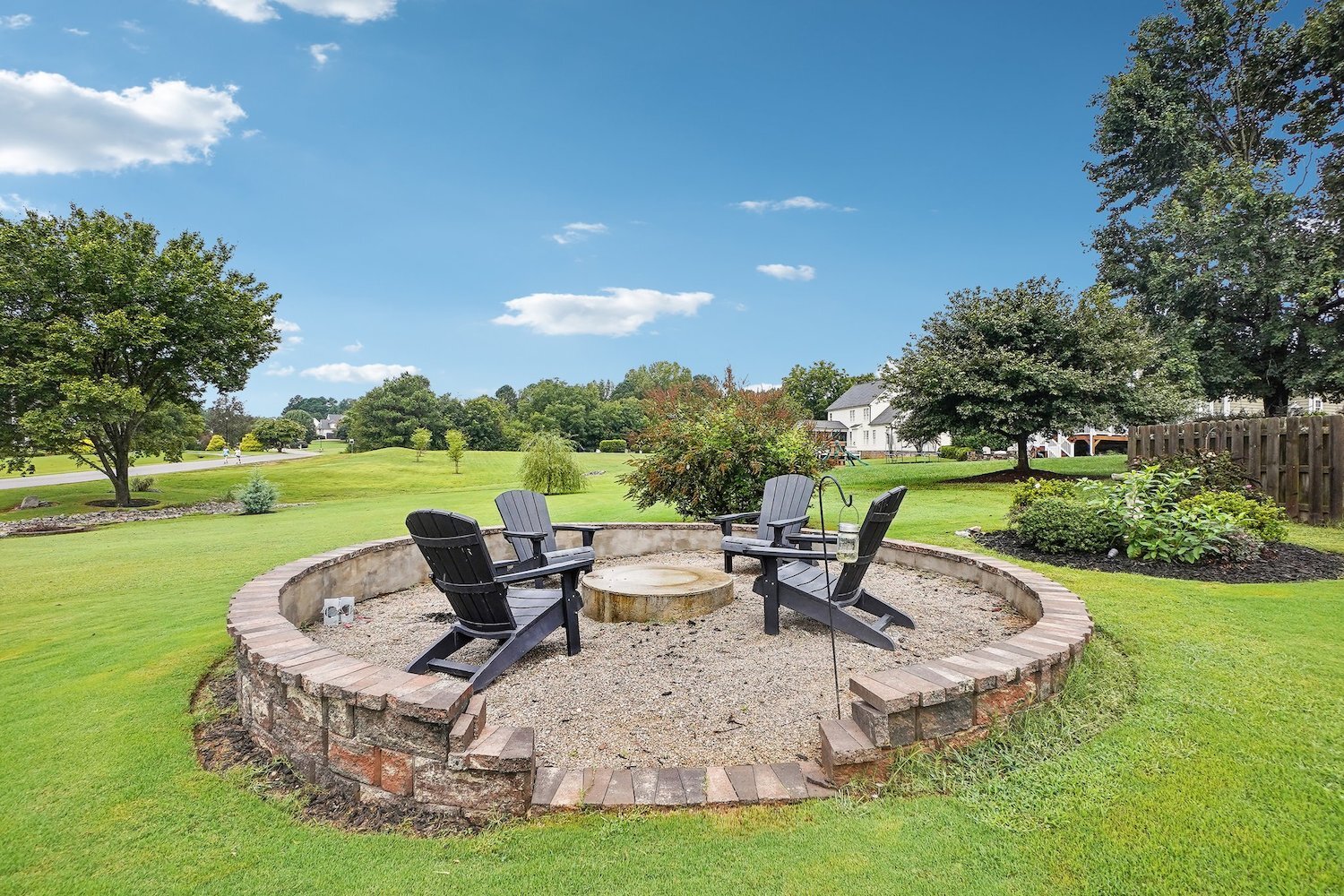
Expansive Outdoor
Step outside to a beautifully designed backyard featuring a screened-in porch, gas fire pit, and pergola—ideal for outdoor gatherings, and cozy evenings.
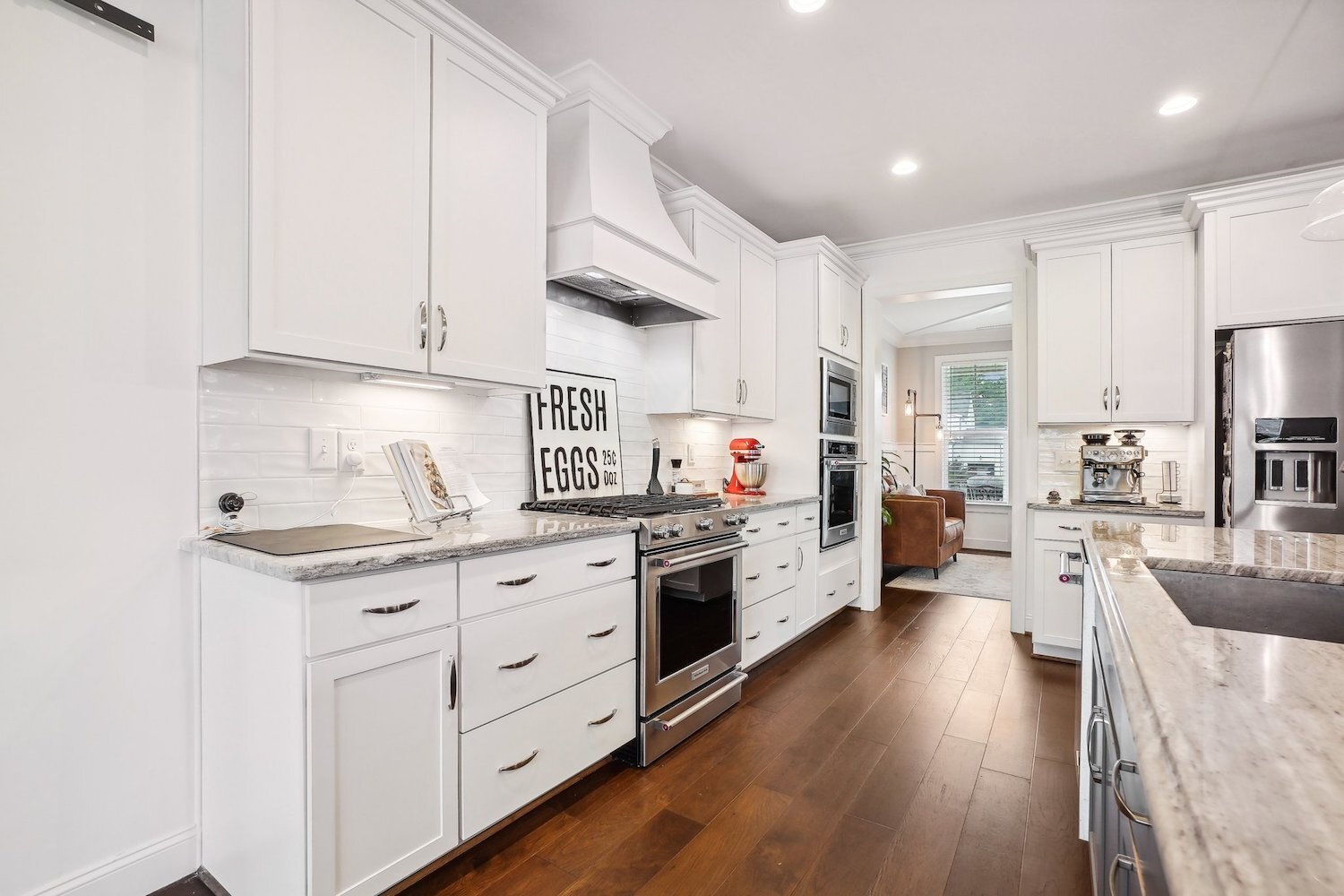
Gourmet Kitchen
The heart of the home is the chef-inspired kitchen, complete with granite countertops, a gas range, double wall ovens, and under-cabinet lighting.
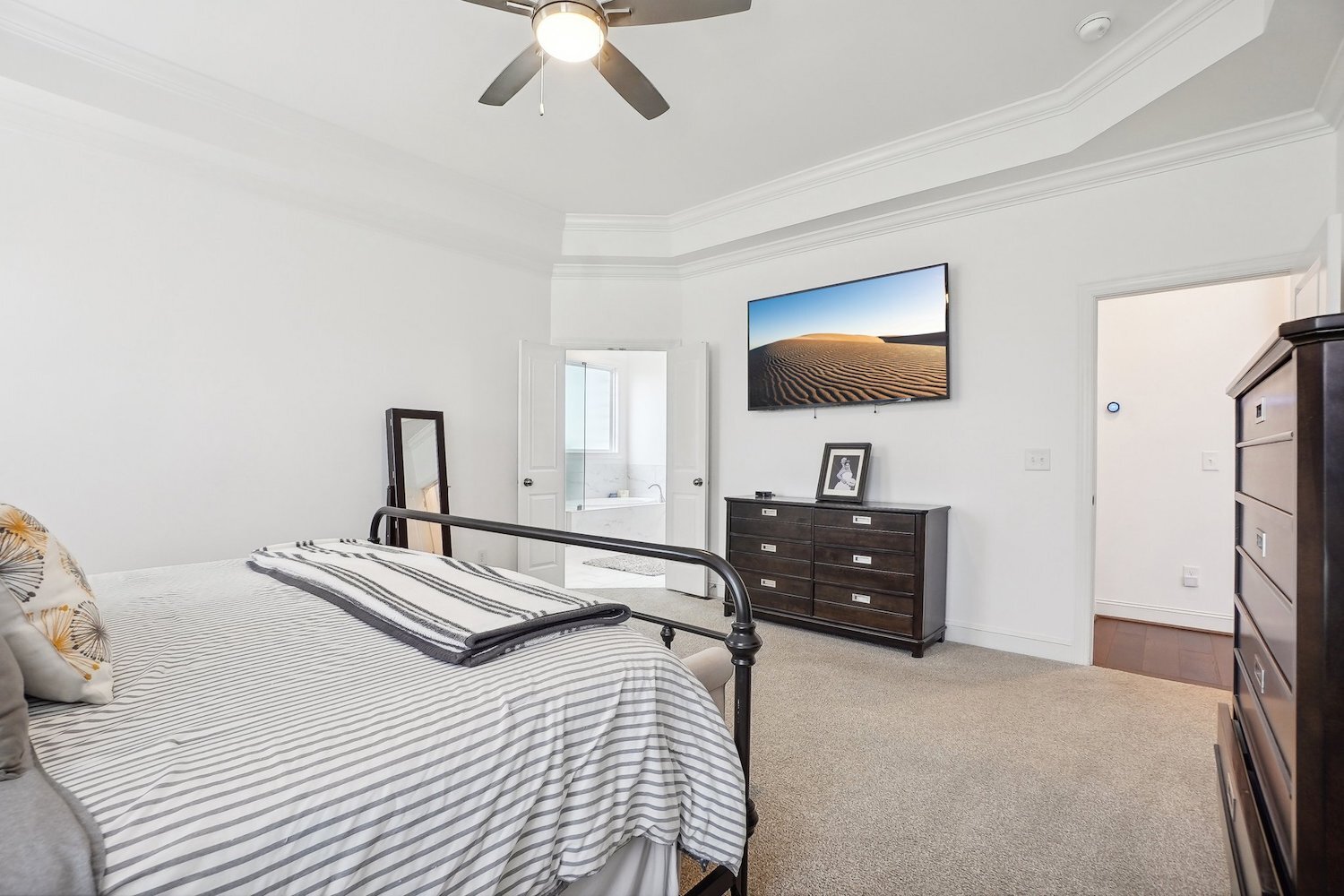
Luxurious Primary Suite
The main level features a spacious primary bedroom suite, offering a serene retreat with a spa-like en-suite bathroom.
Home Information
Schedule a Visit
Want to experience the luxury in person? We’ll take you on the ultimate tour of this beautiful home and show you all the details. Schedule a visit with us today!

